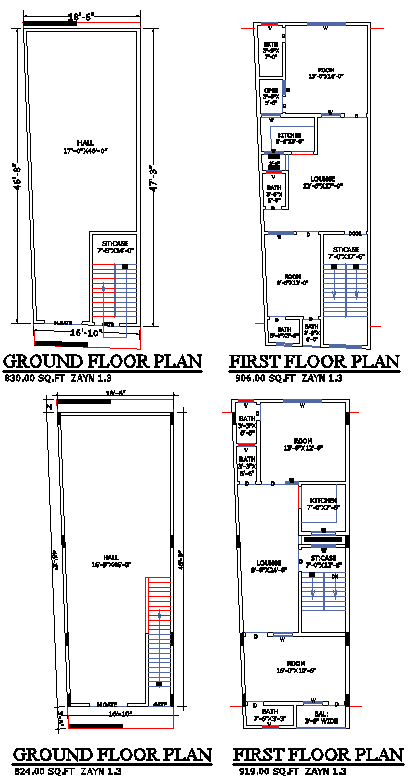
Explore a compact yet efficient 18' X 46' house floor plan with two different layout options for better space utilization. These detailed architectural designs offer smart room arrangements, storage solutions, and functional living areas. Ideal for homeowners, architects, and designers looking for flexible and modern home plans.